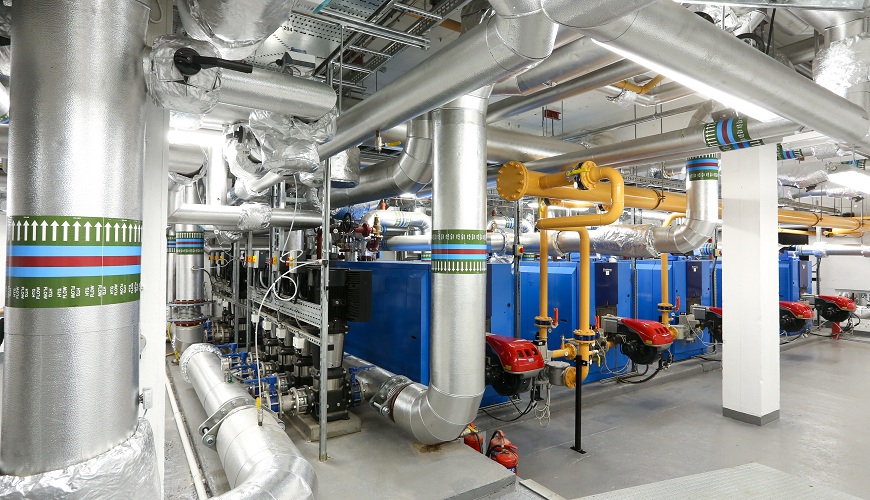What is Revit MEP?
Revit MEP is a product of Autodesk. It is the design and construction documentation solution for mechanical, electrical, and plumbing (MEP) engineering.
Revit MEP minimizes coordination errors with architects and structural engineers using the Revit platform and building information Modeling (BIM) workflows.
With BIM, it provides better decision making and building performance analysis support for the engineer.
Revit MEP caters to following services:
- HVAC (Heat Ventilation & Air Conditioning).
- Electrical Systems.
- Plumbing Design (Public Health Engineering).
- Fire Protection system.
What can Revit MEP do?
- MEP engineering and fabrication
- HVAC design and documentation
- Electrical design and documentation
- Plumbing design and documentation
- MEP fabrication detailing
- Fabrication service conversion
- Fabrication documentation
- Coordination between MEP services
- Parametric Component: Contains In Built Flexible component library which add productivity to the design.
- Heat and cooling load calculation
- Auto layout of duct and pipe routing.
- In -Built Lighting load and power load calculation.
- Automatic generation of Construction and Document views.
Why Revit MEP?
- Complete BIM Software.
- Revit MEP software’s parametric change technology means that any change to the MEP model is automatically coordinated throughout the model.
- Maintaining a single, consistent model of the building helps to keep drawings coordinated and reduce errors.
Learning Outcomes
- Information packed practical training starting from basics to advanced
- Course content designed by considering the review of different companies. We insure we update our syllabus on regular intervals to keep our training in sync with the Industry Need.
- Practical assignments at the end of every session.
- Practical learning experience with live project work and examples.
- We encourage Project based learning.
Who should learn?
- B.E/B.Tech/M.E/M.tech in Civil & Architecture or Mechanical
- Diploma in Civil or Architecture or Mechanical
- Architects, Designers
- Site Engineer
- CAD/BIM Engineer
#BestRevitMEPTrainingInstitute

