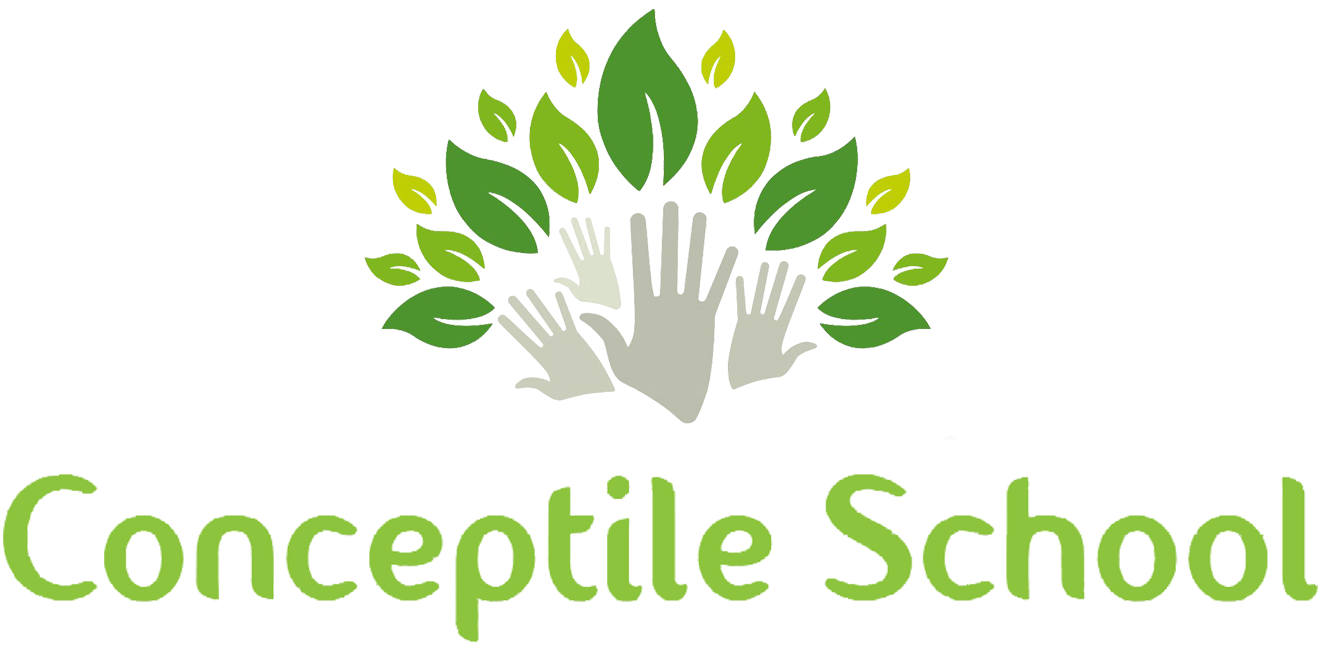-
Introduction to Engineering Drawings 1
-
Introduction to AutoCAD 1
-
Graphical User Interface 1
-
Co-ordinate systems 1
-
Display Control and File Management 1
-
Drafting settings 1
-
Drawing tools, Modify tools 1
-
Object properties 1
-
Advanced Drafting tools 1
-
Advanced Modifying tools 1
-
Landscape Design 1
-
Building Floor Plan Drafting 1
-
Layer Management 1
-
Hatching Technics 1
-
Isometric drawings 1
-
Dimensioning 1
-
Tolerancing and Table creation 1
-
Perspective Drawings 1
-
Parametric Drawing 1
-
Application of Blocks and 1
-
Attributes 1
-
Geometrical and Dimensional constraints 1
-
External References 1
-
Object Linking (OLE) 1
-
Etransmit, Layout, Page space 1
-
Introduction to AutoCAD Electrical GUI 1
-
Symbol Builder 1
-
Circuit Builder 1
-
Component Tools 0
No items in this section -
Component Attribute Tools 0
No items in this section -
Wires 0
No items in this section -
Wire Numbers 0
No items in this section -
Ladder tools 0
No items in this section -
PLC 1
-
PLC parametric 1
-
Point to Point Wiring Tools 0
No items in this section -
Grouping Wires 0
No items in this section -
Panel Layout 0
No items in this section -
Terminals 0
No items in this section -
Terminal Editor 0
No items in this section -
Audit 0
No items in this section -
Generate Reports 0
No items in this section -
Types of panel reports 0
No items in this section -
Automatic report generation 0
No items in this section -
Import/Export 0
No items in this section -
Conversion tool 0
No items in this section -
Project 0
No items in this section
