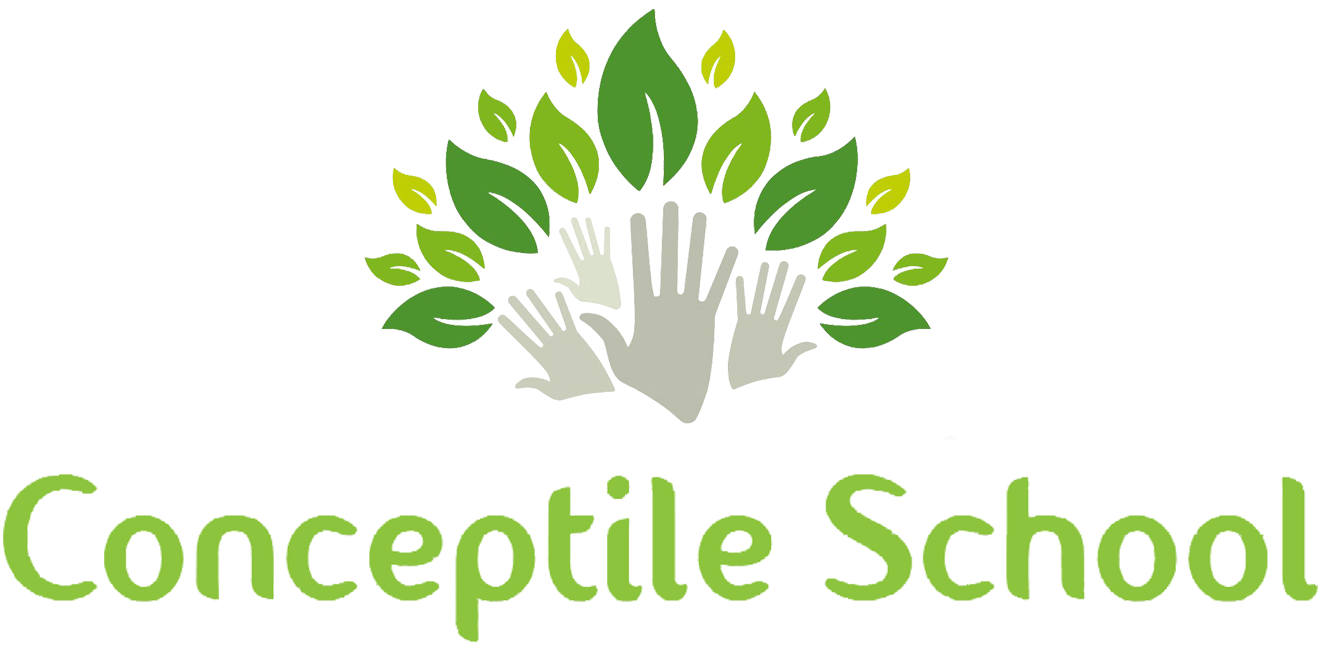-
Introduction to Engineering Drawings 1
-
Introduction to AutoCAD 1
-
Graphical User Interface 1
-
Co-ordinate systems 1
-
Display Control and File Management 1
-
Drafting settings 1
-
Drawing tools, Modify tools 1
-
Object properties 1
-
Advanced Drafting tools 1
-
Advanced Modifying tools 1
-
Landscape Design 1
-
Building Floor Plan Drafting 1
-
Layer Management 1
-
Hatching Technics 1
-
Isometric drawings 1
-
Dimensioning 1
-
Tolerancing and Table creation 1
-
Perspective Drawings 1
-
Parametric Drawing 1
-
Application of Blocks and Attributes 1
-
Geometrical and Dimensional constraints 1
-
External References 1
-
Object Linking (OLE) 1
-
Etransmit, Layout, Page space 1
-
Introduction to 3D Modeling 1
-
Creating a 3D Model in AutoCAD 1
-
Project 1
-
Print and Export 1
