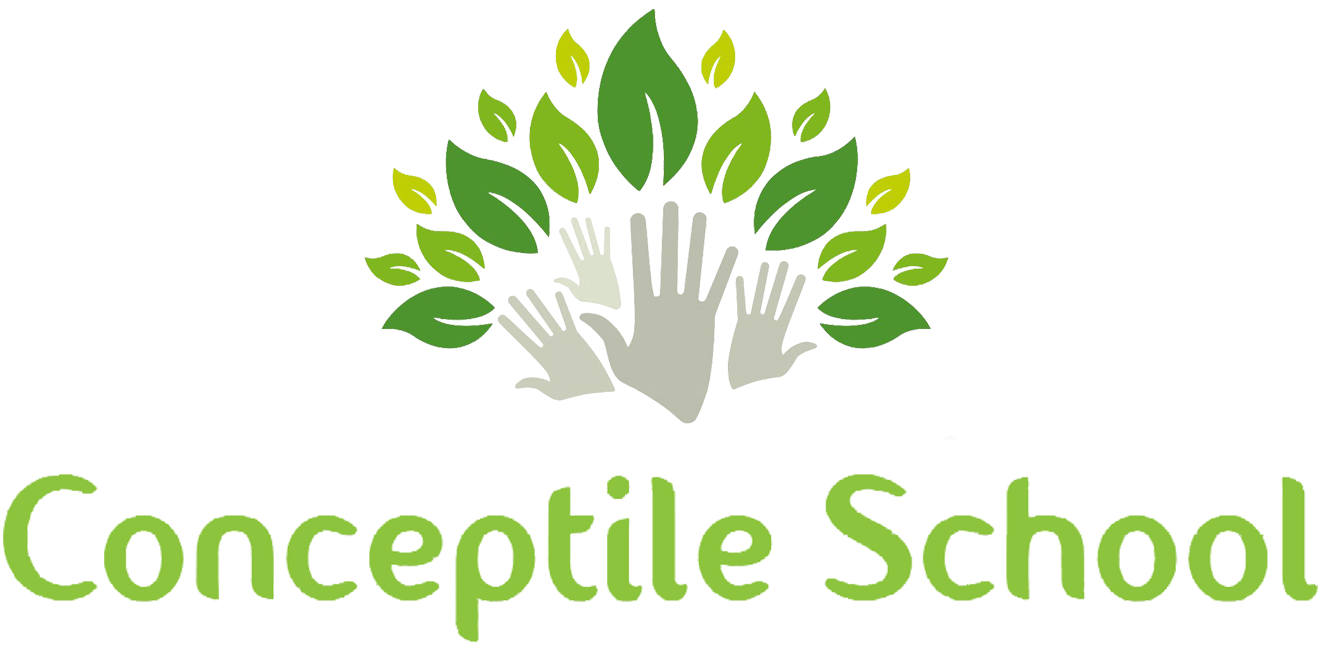-
Introduction to AutoCAD Civil 3D 1
-
Introduction to Land Survey, Land Development, Tranportation Design 1
-
Working Environment 1
-
Worksharing 1
-
Working with Point Data 1
-
Import/Export Points 1
-
Surface 1
-
Create Points from Surface 1
-
Creating Survey Database 1
-
Creating Figure Styles and Prefix 1
-
LiDAR Survey 1
-
Working with DEM files 1
-
Surface Analysis 1
-
Legend Table 1
-
Earthwork Calculation 1
-
Create surface 1
-
Volume Calculation 1
-
Grading 1
-
Xref 1
-
Parcel 1
-
Creating Tables 1
-
Project: Land Development 1
-
Alignment Design as per IRC 1
-
Create Widening 1
-
Profile Design as per IRC 1
-
Assembly 1
-
Corridor and Corridor Surface 1
-
Super Elevation 1
-
Junction Design: Manual and Automatic 1
-
Roundabout Design 1
-
Grading 1
-
Quantity Takeoff 1
-
Compute Materials 1
-
Pipe Network 1
-
Project: Transportation Design 1
