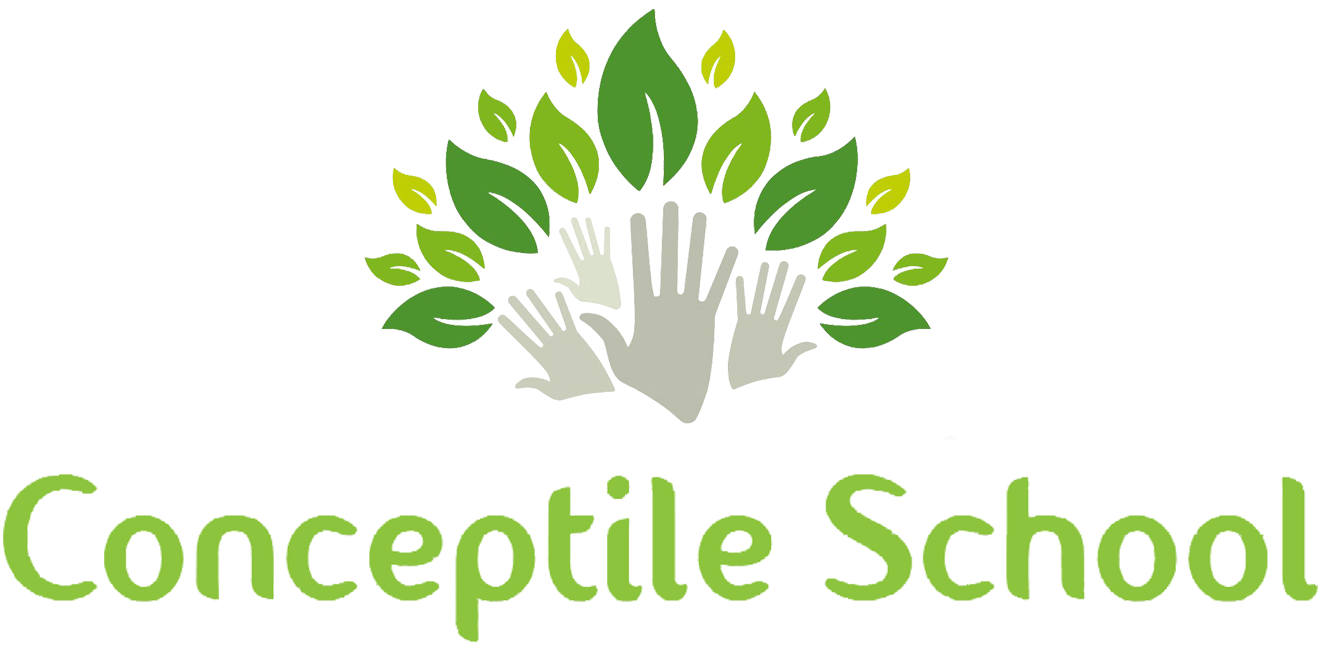What is 3ds Max?
3DS Max is a product of Autodesk Media and Entertainment. 3DS Max stands for Visualization. Broadly, it includes Modeling with primitives, Polygon modeling, Material and texturing, Lightning, Camera Setting, Animation, Walk-Through and Rendering.
- Widely used by architects and civil engineers to create 3d visualizations for their designs.
- The software has capabilities to render designs using photo- realistic models.
- It provides controls you need to create highly realistic product models.
What can 3ds Max along with Vray do?
- Modeling & Texturing
- Working with Objects
- Organizing files and Objects
- Working with Modifiers
- Mesh Modeling
- AEC Extended tools
- Materials and Maps
- Compound Objects and Patch Modeling
- Lights, Camera and Animation
- Working with Cameras
- Creating Walkthrough
- Working with Lights Rendering
- Animation
- Particles and Space Warps
Why 3ds Max?
- 3DS Max is a must learn software for those who wish to see their creative imagination turn into real.
- This software is one of its kinds, with its Render quality being its prime feature.
Learning Outcomes
- Information packed practical training starting from basics to advanced
- Course content designed by considering the review of different companies. We insure we update our syllabus on regular intervals to keep our training in sync with the Industry Need.
- Practical assignments at the end of every session.
- Practical learning experience with live project work and examples.
- We encourage Project based learning.
Who should learn?
- Almost Engineers from all Disciplines
- Drafters
- Any Graduate
- B.E/B.Tech/M.E/M.tech in Civil & Mechanical
- Diploma in Civil & Mechanical
- Interior Designers
- Architects,
- Secondary School pass-outs and anyone having interest in Interior and Architecture designing, animation and product designing can pursue this course.
#Best3dsMaxTrainingInstitute

