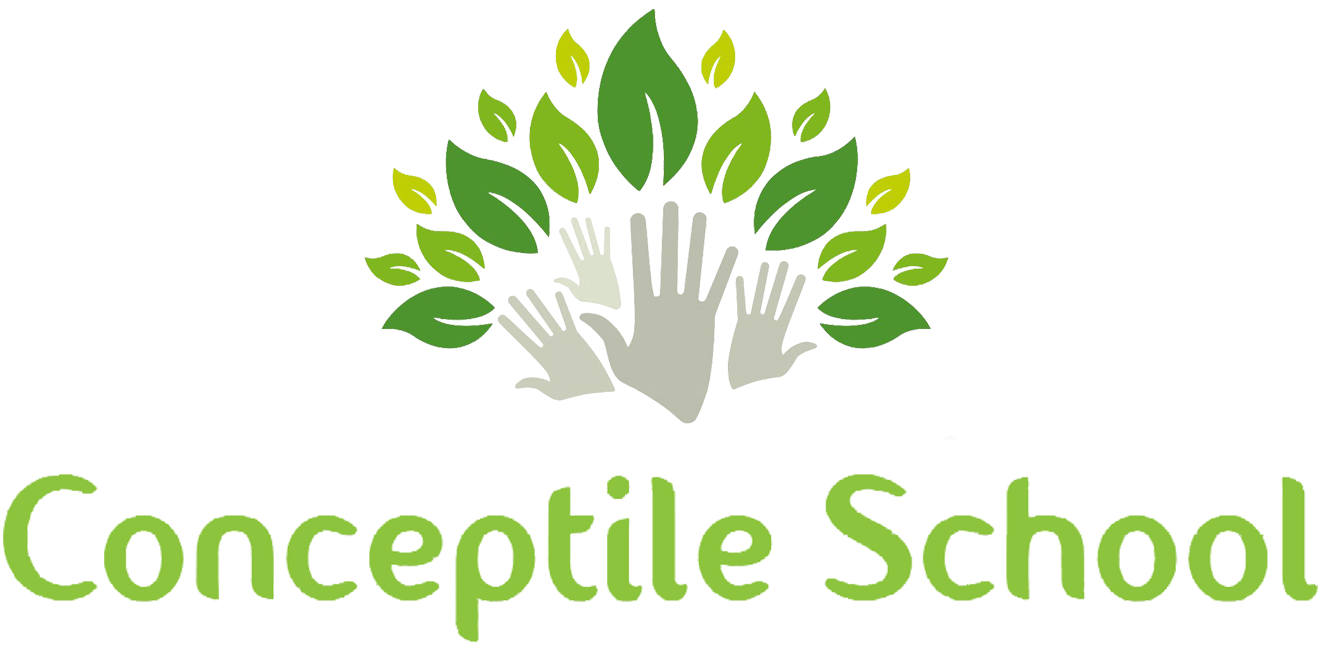What is Revit Architecture?
Revit Architecture is a product of Autodesk Media and Entertainment. BIM (Building Information Modeling) is the key feature of Revit Architecture.
BIM (Building Information Modeling) is an intelligent 3D model-based process that gives architecture, engineering, and construction professionals the insight and tools to more efficiently plan, design, construct, and manage buildings and infrastructure.
Revit enables you to track different steps in the construction lifecycle starting from base concept to structure construction and demolition thereafter.
What can Revit Architecture do?
- Visualization Enhancements
- Easy-to-use conceptual design tools that support your creative flow.
- The Revit Building Maker feature provides a more seamless way to turn conceptual forms into functional designs.
- Multiple Materials Modeling – Enables to model the structure using different materials such as cast in place concrete, steel, precast concrete, masonry & wood.
Why Revit Architecture?
- Software works the way architects and designers think, so students can develop higher-quality, more accurate architectural designs.
- Revit is 4D BIM capable with tools to plan and track various stages in the building’s lifecycle, from concept to construction and later demolition.
- Revit is available in 32-bit and 64-bit versions, localized into multiple languages including German, French, Italian, Spanish, Czech, Polish, Hungarian and Russian.
- Specifically built for Building Information Modeling (BIM), helping building professionals design, build, and maintain higher-quality, more energy-efficient buildings.
Learning Outcomes
- Information packed practical training starting from basics to advanced
- Course content designed by considering the review of different companies. We insure we update our syllabus on regular intervals to keep our training in sync with the Industry Need.
- Practical assignments at the end of every session.
- Practical learning experience with live project work and examples.
- We encourage Project based learning.
Who should learn?
- Arch. Students
- Almost Engineers from all Disciplines
- Drafters
- Any Graduate
- B.E/B.Tech/M.E/M.tech in Civil & Mechanical
- Diploma in Civil & Mechanical
- Interior Designers
- Architects,
- Secondary School pass-outs and anyone having interest in Interior and Architecture designing, animation and product designing can pursue this course.
#BestRevitTrainingInstitute

