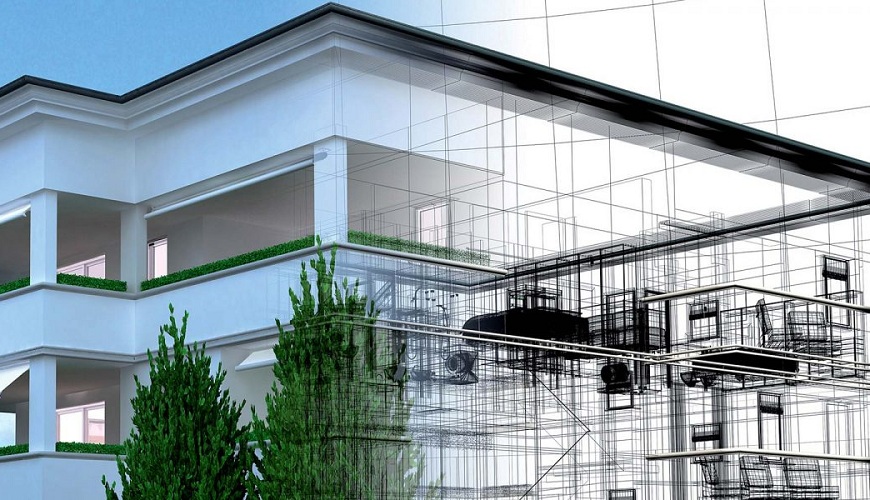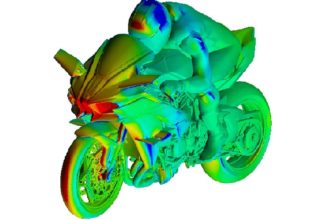Revit Structure
Free

What is Revit Structure?
Revit Structure is a product of Autodesk Media and Entertainment. Revit Structure is Autodesk’s BIM software solution for structural engineering companies and structural engineers, that provides a feature rich tool set helping to drive efficient design processes in a BIM (Building Information Modelling) environment, or when working with other construction disciplines using Autodesk CAD software such as Autodesk Revit Architecture and Autodesk Revit MEP.
What can Revit Structure do?
- Concrete reinforcement
- Design documentation
- Design-to-steel workflows
- Structural analysis
Why Revit Structure?
- Structural engineering and fabrication
- Physical and analytical model
- Reinforcement detailing
- Structural steel modeling
- Structural documentation
- Bidirectional linking with analysis
- Linking with concrete fabrication
- Dynamo for structural engineering
- Linking with steel fabrication
Learning Outcomes
- Information packed practical training starting from basics to advanced
- Course content designed by considering the review of different companies. We insure we update our syllabus on regular intervals to keep our training in sync with the Industry Need.
- Practical assignments at the end of every session.
- Practical learning experience with live project work and examples.
- We encourage Project based learning.
Who should learn?
- E/B.Tech/M.E/M.tech in Civil & Architecture
- Diploma in Civil or Architecture
- Architects, Designers
- Site Engineer
- CAD/BIM Engineer
#BestRevitStructureTrainingInstitute
Course Features
- Lectures 26
- Quizzes 0
- Duration 64- 80 hours
- Skill level Advanced
- Language English & Hindi
- Students 0
- Assessments Yes
-
Introduction to BIM and Revit Structure
-
Basic Sketching and Modify Tools
-
Starting Structural Projects
-
Linking and Importing CAD Files
-
Setting Up Levels
-
Structural Grids and Columns
-
Foundations
-
Structural farming
-
Adding Trusses
-
Working with Views
-
Elevations and Sections
-
Adding Structural Slabs
-
Structural Reinforcement
-
Reinforcing Walls, Floors and Slabs
-
Structural Analysis
-
Project-Concrete Structure
-
Project-Steel Structure
-
Creating Construction Documents
-
Annotating Construction Documents
-
Adding Detail Lines and Symbols
-
Creating Details
-
Scheduling
-
Introduction to Worksets
-
Additional Tools
-
Editing Plan and Section Profiles
-
Importing and Exporting Schedules





