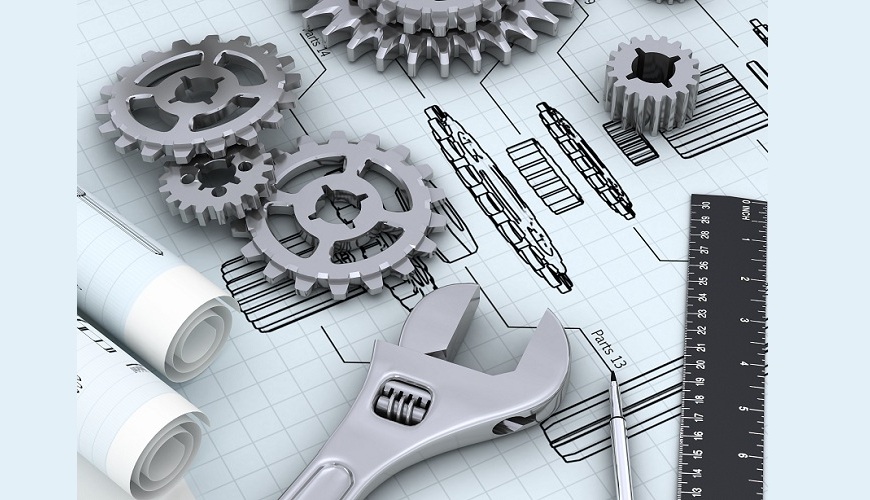What is AutoCAD Mechanical?
Autodesk AutoCAD is one of the most popular Computer Aided Design (CAD). It is a mechanical design software used for manufacturing. AutoCAD Mechanical engineering design software which is used for manufacturing products for acceleration of mechanical CAD process in AutoCAD environment.
What can Autocad do?
- Saves time, money, and reduce errors with dynamic engineering model.
- Reduces purchase, deployment, and support costs with one complete solution.
- Increases value to clients by delivering more design alternatives in less time.
- Production drafting is always in sync with the design.
- Builds a foundation for your custom solution.
- Clearly communicates design intent and complete final proposals with realistic 3D
Why AutoCAD Mechanical?
- Autocad is 3D Mechanical CAD is easy-to-use affordable and available on the Windows desktop.
- Autocad user base ranges from individuals to large corporations, and covers a very wide cross-section of manufacturing market segments.
- Autocad users enjoy wide career options as well as job opportunities
- The software grants the designer, ability to import data, store it securely while maintaining flexibility and accessibility
Learning Outcomes
- Information packed practical training starting from basics to advanced
- Course content designed by considering the review of different companies. We insure we update our syllabus on regular intervals to keep our training in sync with the Industry Need.
- Practical assignments at the end of every session.
- Practical learning experience with live project work and examples.
- We encourage Project based learning.
Who should learn?
- Almost Engineers from all Disciplines
- Production/Manufacturing Engineers
- Drafters
- Any Graduate
- B.E/B.Tech/M.E/M.tech in Civil & Mechanical
- Diploma in Civil & Mechanical
#BestAutocadTrainingInstitute

